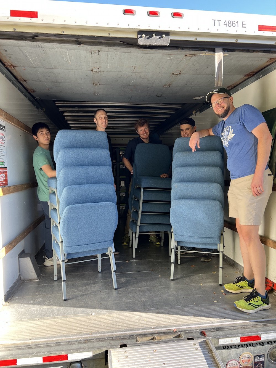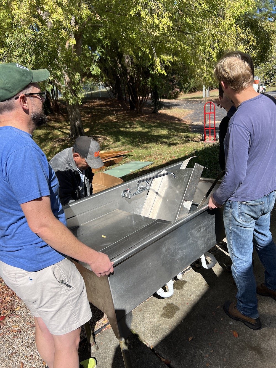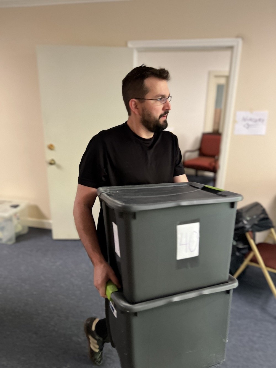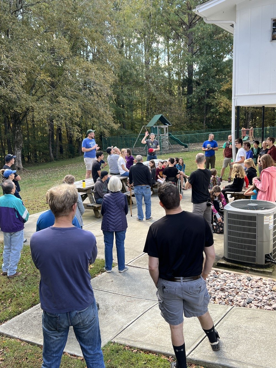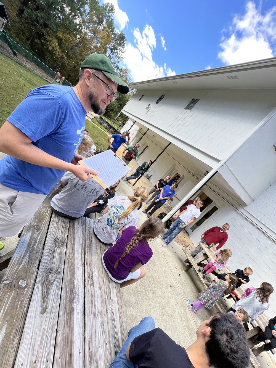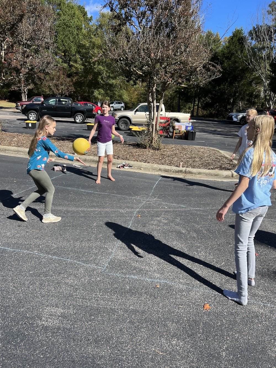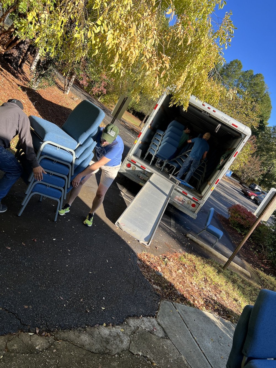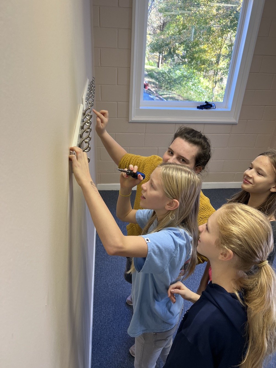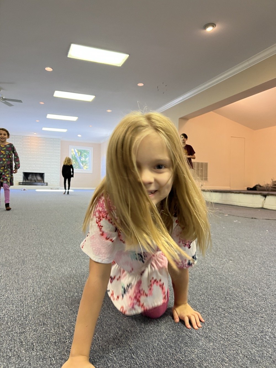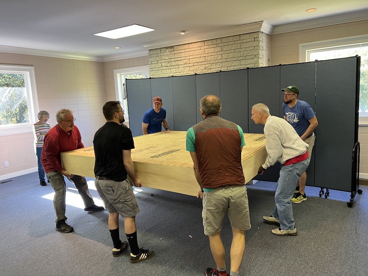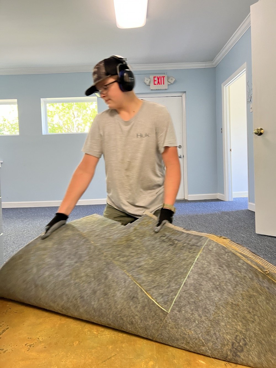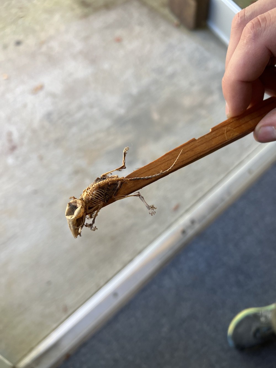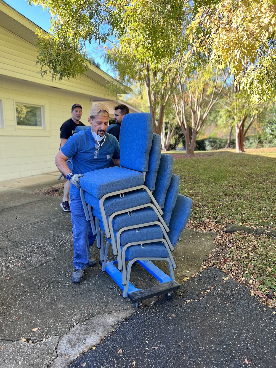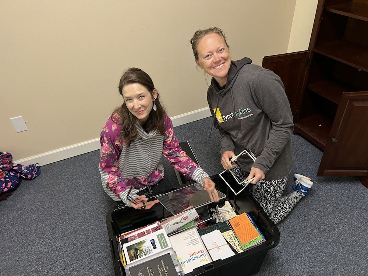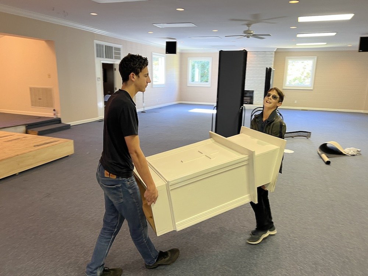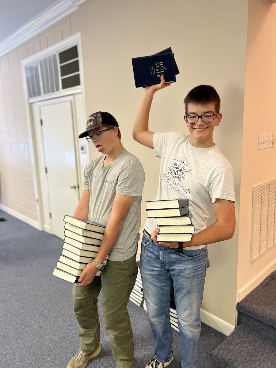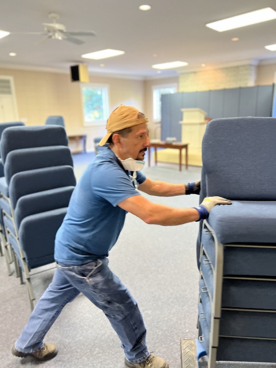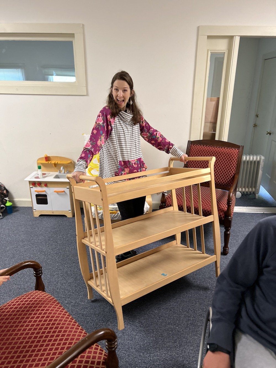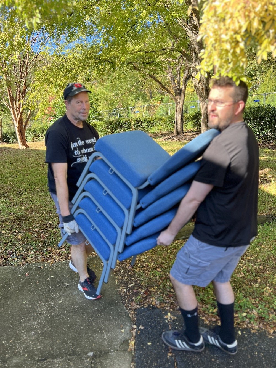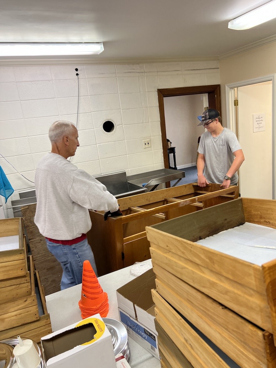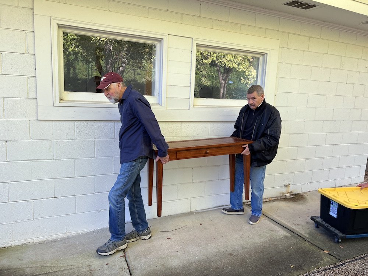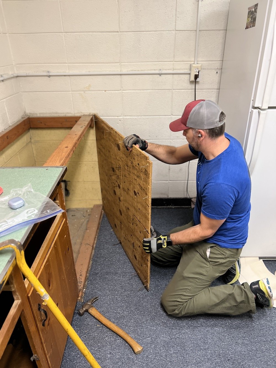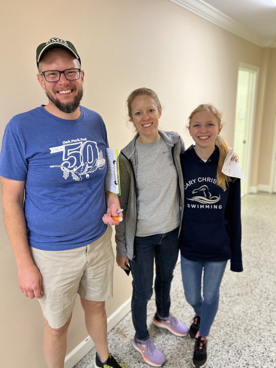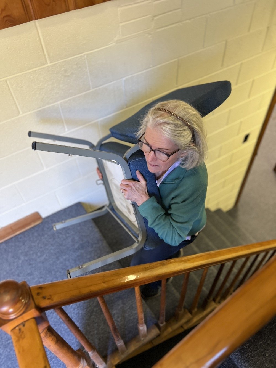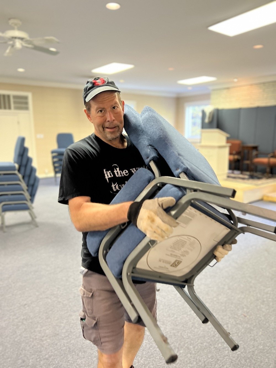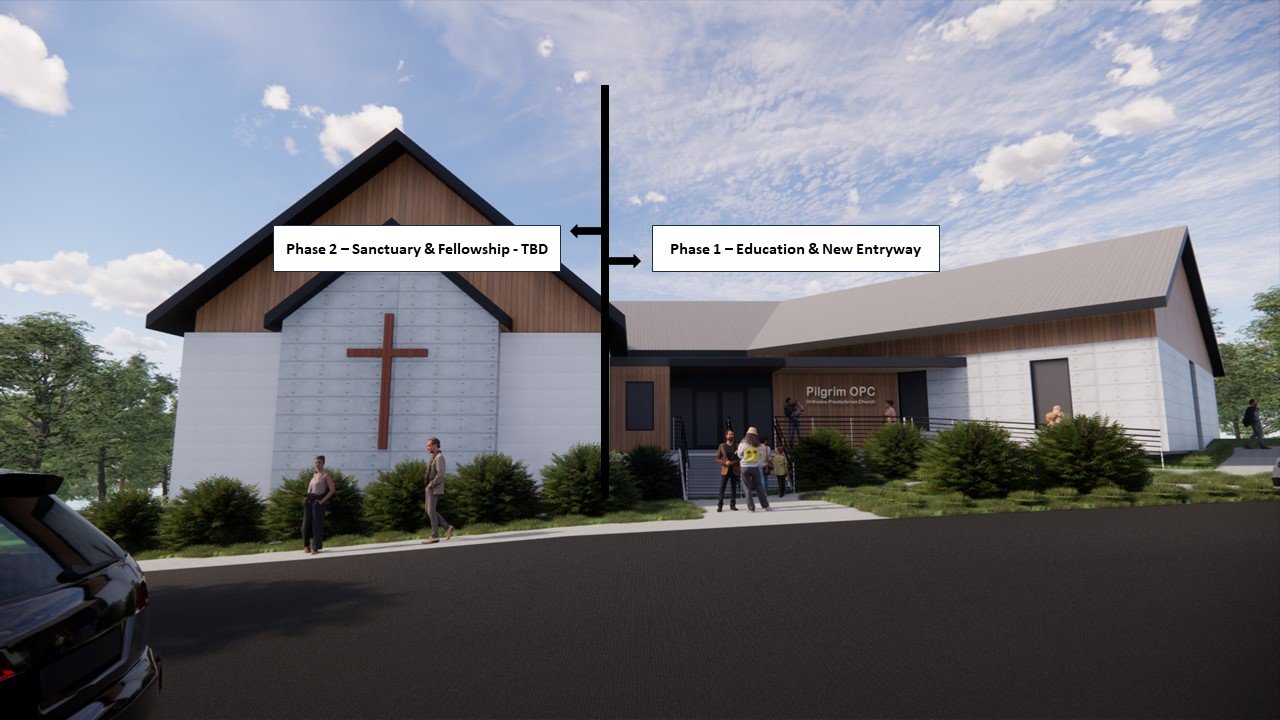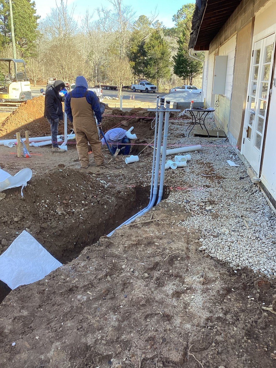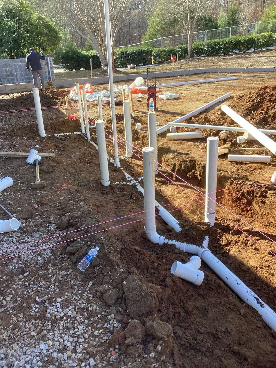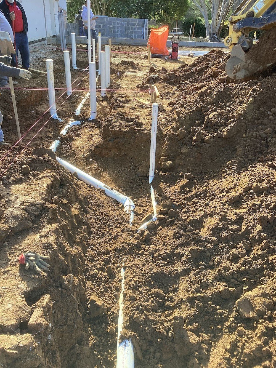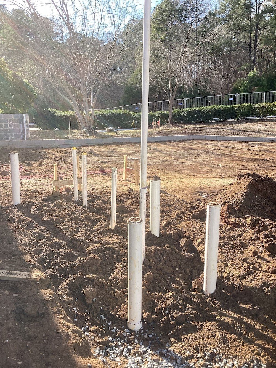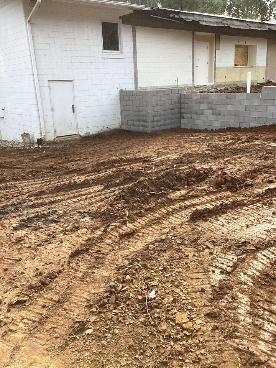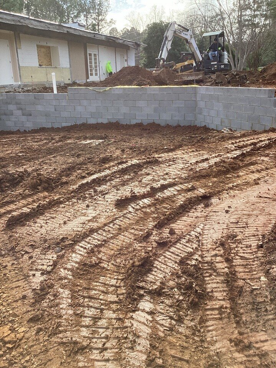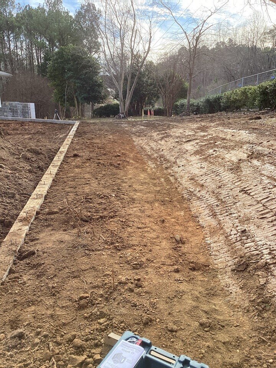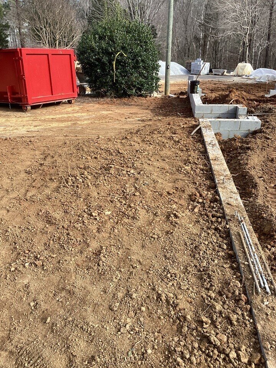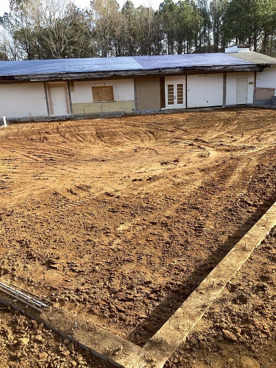Renovation
Beginning in October 2023 through Spring 2025, Pilgrim Presbyterian Church is updating its building to better serve our members and guests.
Starting Sunday October 22nd, 2023 and continuing until construction is completed, we meet at 10:00 am each Sunday morning at Mitchell Funeral Home for Sunday morning worship, and at 6:00 pm each Sunday evening at Ebenezer Community Baptist Church for Sunday Evening Worship. Read more about these locations here.
Week of 10/7
Last week was a busy week at the church. The siding crew finished most of the facia & siding installation (Exterior3, 4). The plumbing crew made the connection to the city water line (Plumbing2). We will now have city water at the church and will not rely on the old 2-well system for our water. The picture is the inground meter. The connection between the meter and the building will be completed once we are in the finishing stages.
The HVAC crew is continuing their ductwork and systems installations. Most of that work is above the ceiling in the attic areas. Exterior4 also shows the electrical breakers for the 3 outdoor HVAC units and if you look on the roof, you’ll see the ventilation exhaust fan. HVAC4 shows some of the venting with the roofing crew putting collars and flashing around the pipes and vents.
Interior3 is a view of the front service counter area with the lighting fixtures installed. The large piece of plywood to the left is covering the main double door entryway into the sanctuary.
The builder completed many of the rough-in inspections and will continue the work on electrical wiring and door/window frames. A rubber membrane for the roof over the entryway will be installed this week.
Lastly, Interior-Demo1 shows some “sweat equity” going on in the sanctuary. We’ve had men from Pilgrim coming in to demolish the brick fireplaces at each end of the sanctuary. The builder has already demoed the tops of the fireplaces below the roofline to eliminate the leak problems we’ve experienced. We’ll continue the fireplace demo inside the sanctuary to gain some additional floor space.
Week of 9/23
Finishing Rough-Ins & Siding
This week was another productive week at the church. On the inside the electricians were wrapping up their rough-in work and the HVAC system continued to take shape (HVAC2, 3) with the interconnections of the ductwork and air handlers in the attic. Outside the soffits continued to be built out and the siding is getting installed (Exterior2). Don’t panic! That luscious yellow shade of the siding is just the primer.
The Interior Design committee was onsite for their final color selections for outside the building. They selected a beautiful shade of “Pewter Green” for the siding and a gentle contrasting “Accessible Beige” for the exposed block. The exterior will look amazing with those color selections along with the black trim along the rooflines, doors, and windows.
Next up will be a series of code inspections for the work inside the walls (electric, plumbing) and structural support (framing/beams). Once those inspections pass, we can start installing the drywall and wall insulation. Each classroom will have insulated interior walls to cut down on room-to-room noise. Door and window frame installation should start by the end of next week.
Week of 9/16
Interior and Entryway
This was a productive week at the church. There were contractors working last Saturday to finish the roof shingle installation on the new building and framers worked on the entryway roof. They continued this week with the entryway ceiling and walls (Foyer1, 2, Interior2). The framers also built the alcove in the back hallway for the drinking fountains (Fountain1).
The steel analysis was completed on Monday and the structural steel modifications were completed this week. Plumbers completed most of their interior rough-in work, including connections to the water lines for the downstairs restrooms. The 2 new restrooms will have tankless water heaters under each countertop. The hot water line for the downstairs restrooms is extended up into the new attic and it will be up to us to connect our own tankless unit. The plumbers have also started the work for connecting the city water to the building.
Electrical rough-in is nearly complete. They are working on the light fixtures in the entryway ceiling. The 2 electrical panels with conduit are mounted (Elect RoughIn2). The HVAC rough-ins are underway. Ductwork, air handlers, and freon piping are installed (Ductwork1, 2, and HVAC1).
On the outside, the soffits are being built out (Soffits1) and the exterior siding will be installed next week.
The Interior Design committee made an onsite visit to work on color selections.
Once the interior rough-in inspections are complete, the drywall will be installed.
Continue to pray for good weather, safety for the work crews, and passing the permit inspections.
Week of 9/9
New Roof
This week we saw a new roof on the sanctuary! Roof9 and Roof10 show the new shingles on the sanctuary. The roofer was onsite last Saturday to complete that part of the work. The new wing will get shingled in the next week.
The rough-in work for electrical and plumbing continued (Rough-Ins1-3). The plumbers are done with most of their preliminary work. The bathrooms have their water and drain lines installed and water lines are run above the ceiling for other parts of the building. The electricians continued their work. Conduit for lighting and electrical outlets are complete. The next step is to mount and wire the primary electrical panels.
The steel analysis for the support columns and beams was to be done by Friday afternoon. The builder has his structural installation crew ready to come by next week to finish the steel work once the new plan is received.
Once the steel and electrical/plumbing rough-ins are complete, the city will inspect the work in preparation for hanging the drywall.
Week of 8/12
After the Storm
The inspections of the building after the 5+ inches of rain from last week’s hurricane showed that the church building fared very well. A small amount of water entered the basement in the men’s bathroom. This was due to the exterior corner of the sanctuary still being exposed. It will get a footer and stairs poured as part of the front emergency exit which will then divert water away from that part of the building.
This week the work continued on the blockwork for the various openings between the sanctuary and new addition. The doorways and nursery cry room window got their lintel beams installed and the openings were being finished by the masons today. Pictures show the progress as of today.
Openings6, 7 show the view from outside the sanctuary. 6 is the doorway to the nursery & bathrooms. You can see part of the lintel at the top of the doorway. 7 is a better view of the steel lintel beam across the top of the nursery window into the sanctuary. The next set of pictures are from inside the sanctuary, starting at the back stairwell. Openings8 is the new doorway from the foyer into the stairwell. 9 is the double doorway from the foyer to the sanctuary – it is near the old doorway to the back hallway bathrooms. You’ll also note the 2x4 bracing in some of the pictures. This was done to stabilize the ceiling structure while the block openings were being cut.
Openings10 is the old passthrough to the kitchen. 11 is the new doorway to the bathrooms & nursery. It is where the old entryway into the sanctuary was. 12 is the view of the nursery window opening from inside the sanctuary, and 13 is the new emergency exit door.
The trusses are scheduled to be delivered this Thursday. The builder will have a crane onsite to hoist the trusses into position. Due to their height, the trusses cannot be transported fully assembled, so a crew will be putting them back together as they are put in place. Once the trusses are secured, plywood sheathing and a waterproof membrane will be installed to “dry in” the church. The plan is to have the roof in place with its membrane by the following Tuesday.
The Interior Design committee also worked with the builder to finish the selections for various surfaces and paint colors.
Week of 8/5
Wall Openings & Weather Protection
The building project continued work through this past Wednesday on the openings between the new section and the sanctuary. Wednesday was primarily used for securing the construction site for the oncoming rains.
The first picture is from inside the upper stairwell landing. It is the new doorway from the foyer. Access to the basement will no longer be directly through the sanctuary. Openings2 shows the blocked up kitchen passthrough window. Openings3 is the new doorway between the sanctuary and nursery/bathroom hallway. Openings4 shows the old doorway to the toddlers classroom which will be blocked up and a new doorway opening has been started to its left. That doorway will be the emergency exit at the front of the sanctuary. Openings5 is the beginning of the window between the nursery cry room and the sanctuary. And last, Coverings1 shows the prep work for covering the openings. That is a view of the doorway into the stairwell and the old (to be blocked) and new entryways between the sanctuary and foyer. If you look closely at the floor area you’ll see where the builder sprayed foam as an extra measure of protection during the storms.
Week of 7/29
Framing Continued
This week the wood framing of the exterior and interior walls continued. The entryway, classrooms, bathrooms, nursery and hallways are taking shape!
The roof trusses are on order and should be delivered the week of August 12th. The final order for the trusses required a precise measurement from the foundation walls to the center of the interior footers, so the measurements had to wait until those sections were completed.
In the pictures you can see the view of the front entryway (#10), and a look down the classroom hallway to the exit doorway leading towards the parking lot (#11). #12 shows the exterior wall along Ebenezer Church Road. You can see the top of the framed interior walls and the blue in the background is a tarp protecting the existing church roof.
The builder was working on cutting the doorway openings between the new section and the existing building yesterday and today (Friday).
Week of 7/22/24
New Concrete Floor Poured…
This week we achieved a major milestone – the new concrete floor was poured on Wednesday! Below are pictures of the floor preparations, the pouring and leveling of the concrete, and the final concrete finishing. Lumber to begin framing is onsite and will begin next week.
…and Framing Started
It is amazing how quickly work has progressed once the concrete floor was poured! The floor was completed on Wednesday and today (Friday) the framing has begun. Here are some pictures of the work.
Week of 6/17/24
Foundation Footers Finished, Rebar Installed
The weather cooperated and we were able to finish the forming of the foundation footers and install the rebar reinforcing rods. Inspections on that work were completed on Wednesday and the concrete for the footers was poured on Friday.
Below are progress pictures showing the footer forms with the rebar in place (FooterPrep1-4), and the concrete pour. ConcretePour1 shows the pumper truck used to move the concrete from the mixers to the forms, and NewPour1-4 shows the completed footers.
Testing will be done on samples from the 3 truckloads of concrete. Next will be the re-build of the foundation walls.
Once the walls are done, the dirt will be backfilled and the builder will need to do some additional work on the 2 interior support footers. Once those are re-built, we will schedule the concrete pour for the interior footers and the floor.
Week of 6/10/24
New footer forms! We have demolished the original footers (block walls, concrete footers, and rebar), had the soil tested (passed!) and are now building the new footer forms. Once the forms are complete, the rebar will be installed and we will have another set of inspections before pouring the footer concrete.
The builder expects to finish the forms and rebar installation by Monday with inspections scheduled for Tuesday. Tentatively, concrete for the footers will be poured on Wednesday (6/19).
Week of 1/1/24
Plumbing and electrical rough-in! The first photo was part of the electrical rough-in to bring a power feed into the new addition. The next 3 photos are from the plumbing rough-in for the bathrooms, serving counter, and drinking fountain. Both rough-ins passed their respective inspections.
Next step will be to perform a finish grade on the foundation to get the dirt compacted and level. After that there will be a termite treatment, laying gravel, vapor barrier, and pouring of the concrete.
Week of 12/18/23
The backfill was completed! C1C is working on the prep for pouring the slab. Next up: some electrical and plumbing rough-in work.
Leftover dirt from the foundation and floor prep work has been moved to the open area to the left side of the parking lot (as you enter from Ebenezer Church Road).
Week of 12/4/23
Foundation Walls!
From left to right, below: pictures 1 and 2 are from the front right corner looking across the front and down the left side (entryway). The 3rd picture is part of the entryway where it connects to the church. The bump out area will be the new entry into the stairwell. As they finish up the foundation walls, the dirt will be backfilled and the interior area will be excavated in preparation for pouring the slab.
Week of 11/27/23
New footers are poured! This week the builder finished pouring the foundation footers. The concrete blocks are onsite and the builder plans to begin the foundation walls next week. Once the walls are built to floor level, the areas around the walls will be backfilled and the dirt will be excavated to prep for pouring the concrete slab.
Week of 10/30/23
Demolition!
Week of 10/23/23
Moving Day!
